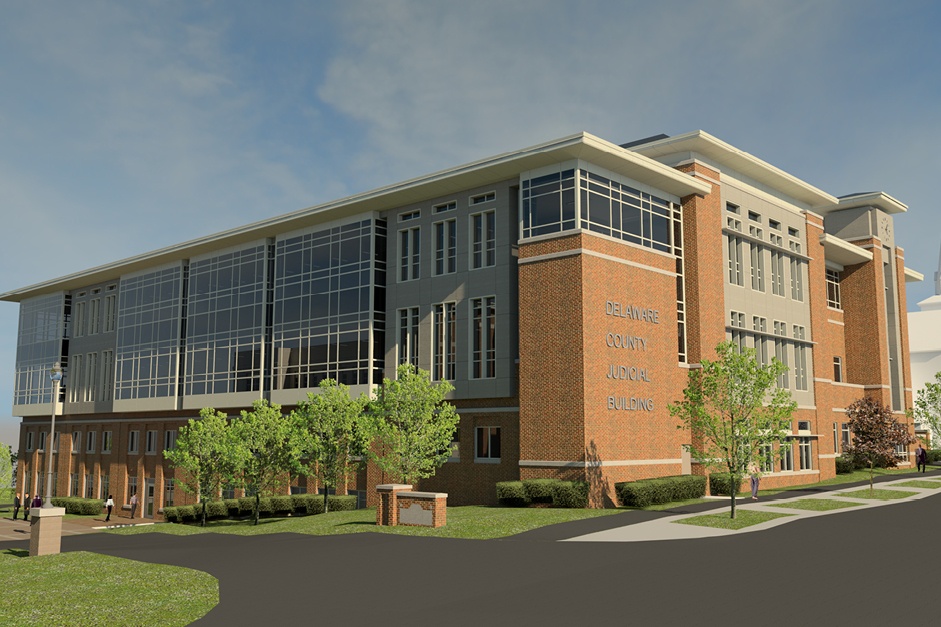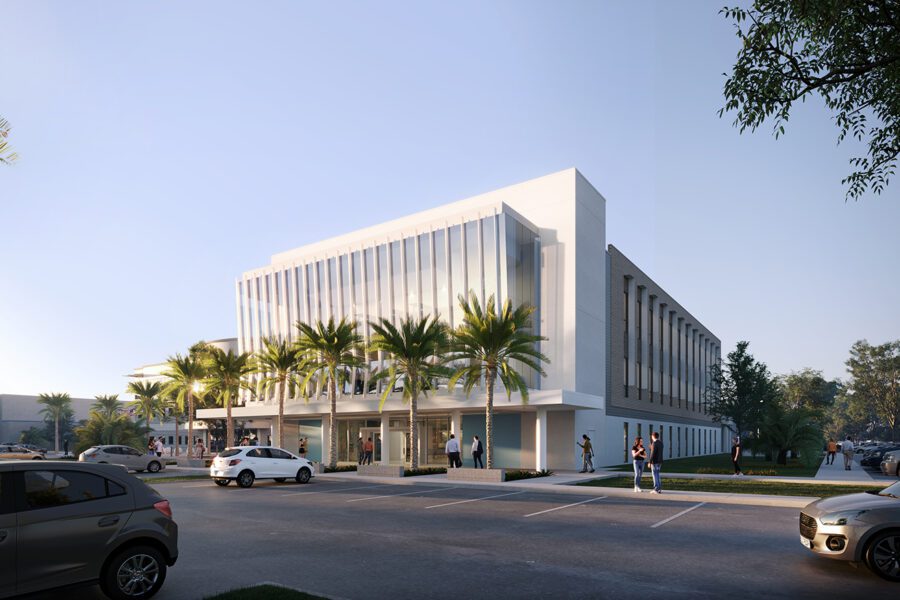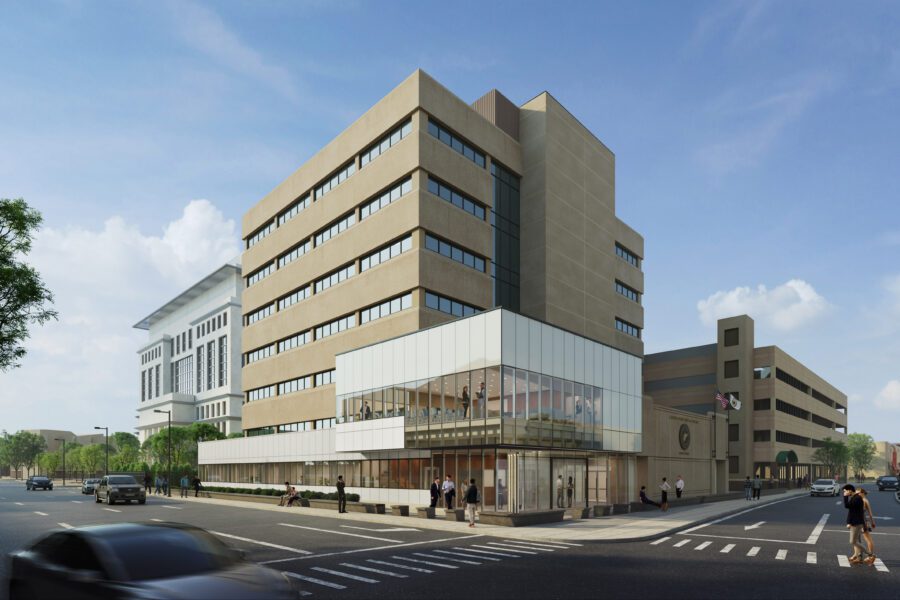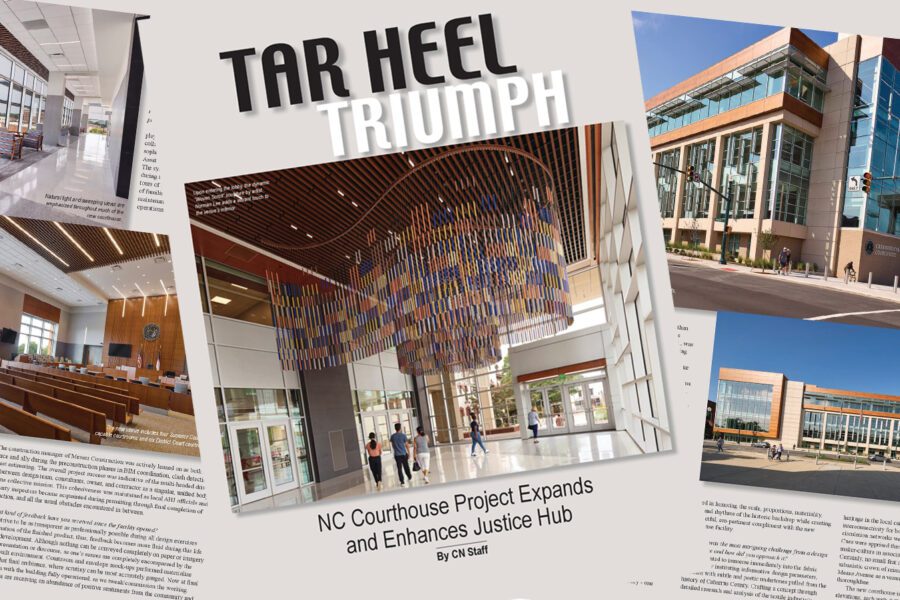SiteLines
Silling Design Approved For Delaware County Courthouse

Delaware Gazette
Delaware, OH, August 2015 – After several months of review, the design of the new county courthouse building has received a certificate of appropriateness from Delaware’s Historic Preservation Commission.
“Gentlemen, you have made multiple trips here and you have heard our comments graciously, and responded similarly,” said commission chairman Roger Koch to architects from West Virginia-based Silling Architects. “I think this building will be a major influence and addition to that part of the city.”
Since March, the commission has weighed in on the design of the courthouse, which will be next to the Hayes Building at 110 N. Sandusky St. in the city’s historic district. Its members were split on whether the design of the 62,295-square-foot facility featured enough historic elements to fit in with the area. At each meeting, Silling Architects showed revised drawings.
At the July 29 commission meeting, city planning director David Efland and Silling director of business development Mike Moore outlined the latest changes to the design. They said the building now has more Italianate-style architectural elements; horizontal banding to break up the mass and scale; and had some matching elements with the Hayes Building. In addition, an etched glass image of Lady Justice — that could have been seen from U.S. 23 and that members had mixed opinions on — was removed. A clock tower along Sandusky Street that also inspired debate remained, however.
“We hope we’ve landed on a superior building composition that provides a balance of contemporary architecture with historical integration,” Moore said. “This wasn’t a redesign — this was some tweaks, minor changes and edits.”
“This is a complex building,” Koch said. “You’re being called upon to blend in with a wide variety of architecture.”
“Personally, I like these changes,” said Northwest Neighborhood Association president Ray Wollschleger, who was asked by Koch to comment. “It looks great. I want to thank the architects because they listened to what we had to say.”
“You went back and put a lot of effort in a short amount of time into reworking the exterior,” said commission member Sherry Riviera. “The building is very compatible with the Hayes Building, it blends in with the neighborhood, and it reflects our architecture in the downtown. I think you did an excellent job. I’ll still miss the Elks building, but I like this for what it is and where it is.”
The Elks building will be demolished to make way for the $21.6 million judicial center, likely to house the Delaware County Common Pleas Court, the Delaware County Clerk of Courts Office, the Delaware County Prosecutor’s Office, Adult Court Services and Adult Probation Authority. The courthouse, the first new major building downtown since the Hayes Building, is part of a $52.6 million county facilities project designed to alleviate overcrowding and inefficiencies.
“I’ve seen this building evolve quite a bit,” said county facilities manager Jon Melvin. “This is a county building for the people of the county, but the neighborhood and the people surrounding the building have the most concern about making sure it fits. We’e used this process as a way to vet this with the community, and it’s worked well.”
The certificate of appropriateness was granted with a 7-0 vote on the condition that any significant revisions would need approval by the commission.
“What this does is lock in this exterior design,” Melvin said. “This was important so they could move forward to really getting the foundation of the building set.”
The next step is to go before the city’s planning commission for rezoning and plan approval, and then on to City Council. Although the planning commission meets today, the courthouse plan is not on the agenda. City and county spokesmen said the courthouse will go before the planning commission in September, and that the project is still on schedule.



