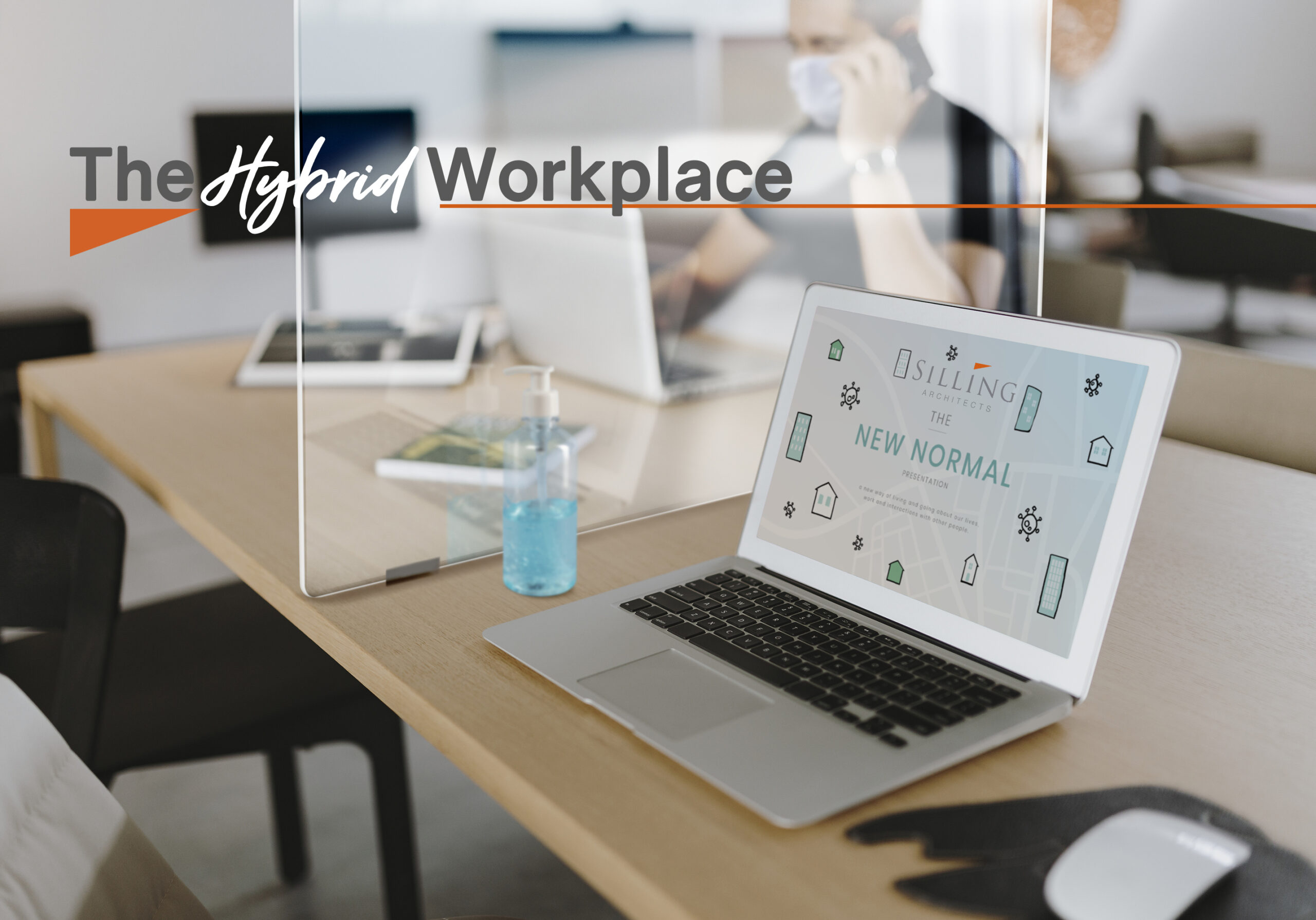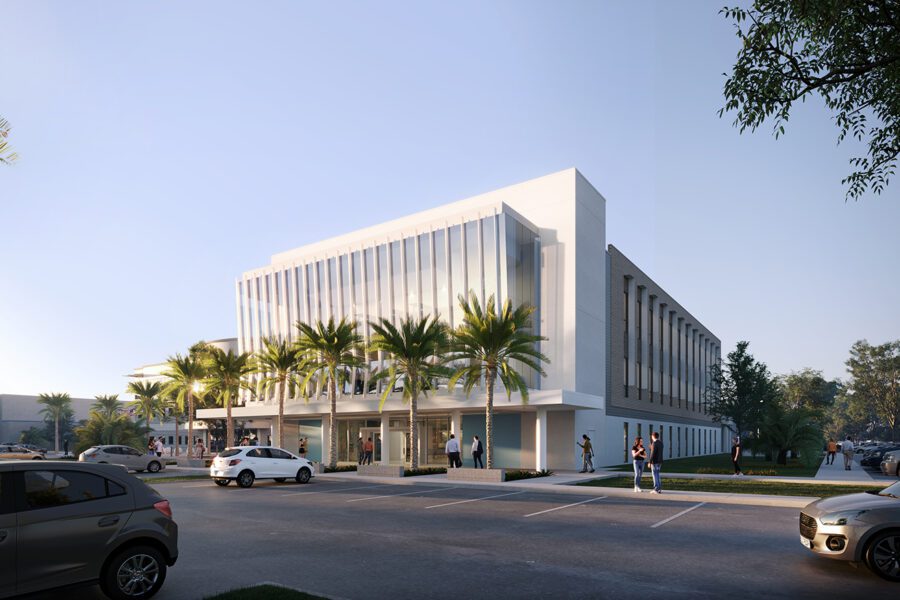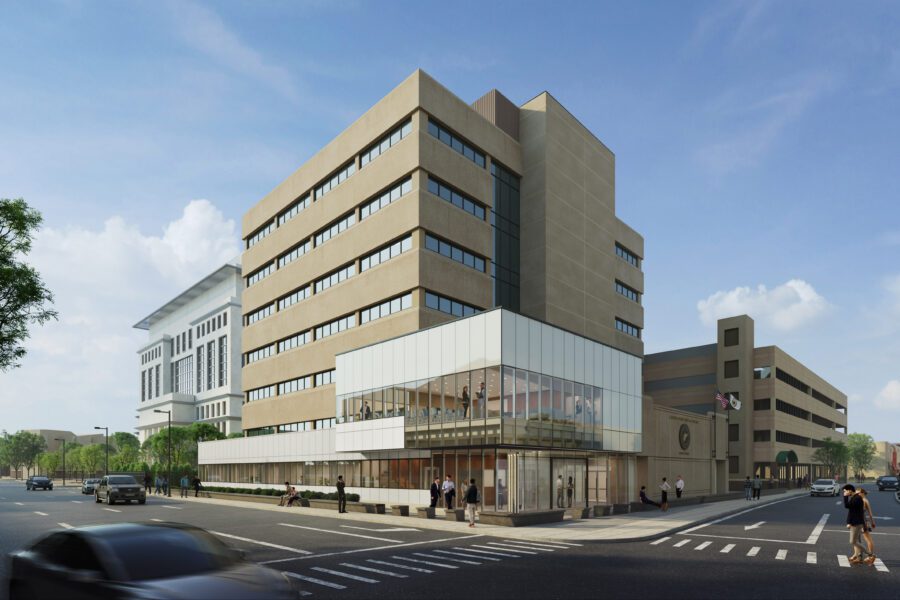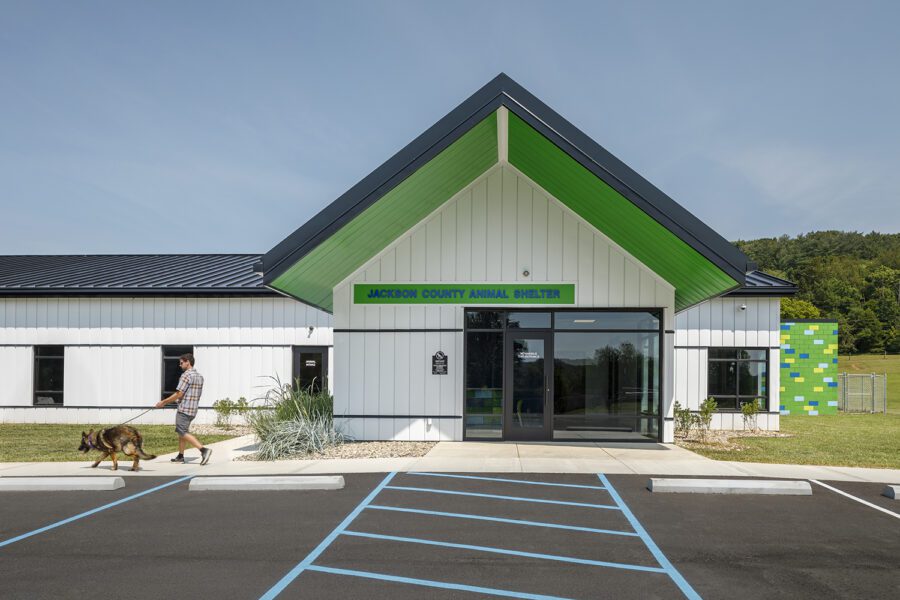SiteLines
Adjusting to the Shift – The Hybrid Workplace

Interior Designers & Architects are now facing the challenge of space planning and designing for the expected return to the “new normal” office.
Prior to 2020 Interior Designers and furniture manufacturers were rapidly unveiling new concepts and products catered to the open-plan office environment – communal gathering spaces, airy open concept desk systems, vignettes of mobile seating, ottomans and stools all to promote connection to, and collaboration with, other co-workers… and then almost overnight COVID became part of our daily lives and everything changed.
People scattered to the safety of their homes, setting up what we thought were temporary home offices. But “temporary” turned into a full year! During this year the design community, along with company CEOs, HR management and medical experts have given much thought to creating a game plan that includes working both safely AND effectively. Out of this brainstorming came the new hybrid workplace.
After all, there are only so many Zoom meetings one can handle right? Even the shyest introvert needs some face-to-face interaction with other humans. So, the question became how do we adjust from the ever popular open-plan concept office space to one with more more defined areas that will keep people safe when they want to return to the office (including outside visitors who interact closely with the office staff) and also be cost-effective for the company without the burden of a complete interior remodel.
Being Together…Apart

Designers and Architects alike are now challenged to give greater consideration to traffic flow – how individuals enter and travel through a building – clean airflow, location of personal lockers, clean, well spaced eating areas, plus rooms large enough to provide a healthy atmosphere for team collaboration and visitor meetings.
The space planning of desks and work areas is now of paramount importance. Use of mobile privacy screens will likely be integrated throughout all office spaces, both large and small, to provide safe spacing between workers, along with the addition of strategically placed Sanitation Stations and maybe even the use of Privacy Pods.

New Must-Have Office Fixture – The Sanitation Station

As offices start to reopen sanitation stations will be an essential part of ensuring that work spaces are properly cleaned and sanitized creating a sense of confidence among team members returning to the office. Sanitation Stations will enable employees to contribute to your office safety measures and also increase personal responsibility. According to a recent study, 70% of Americans want their company to ensure that hand sanitizer and cleaning supplies are available throughout the office at all times.
It’s important to understand the difference between simply cleaning and thoroughly sanitizing. Cleaning removes dirt and grime with soap and water. Sanitizing destroys bacteria and viruses, usually by using some type of chemical.
So, where should you locate sanitation stations?
Stations should be conveniently located, highly visible and placed in lobbies, conference rooms, break-rooms and several should be placed throughout shared seating areas. For open-plan offices, the recommendation is one station for every 10 employees or 900 sq. feet. Keep social distancing in mind by avoiding locating any stations within 6ft of employees’ desks or other seating areas.
FF&E Selection
The selection of finishes within the building and on furnishings also needs to be re-evaluated – the trend is to specify nonporous, bleach cleanable materials such as granite, porcelain tile, laminate, vinyl, rubber etc. over the more traditional choices of wood, textiles, carpet, and paper-based products that allow germs to live and spread.
The fear of possibly contracting a deadly virus as well as being quarantined at home with no social interaction has wreaked havoc on our mental health and caused depression to skyrocket. So now, more than ever, consideration should focus on mental health within the work environment, by selecting calming or uplifting color palettes and integrating as much natural daylight into the office habitat as possible.
We all long for “normal” to return but the reality is that we are transforming what “normal” is day by day. Individually and collectively we desire to come back to an office space where interaction, collaboration and productive synergy thrives, as well as feeling that the space we share with our fellow coworkers is a safe, healthy and stress- free environment. Well, design-wise at least!



